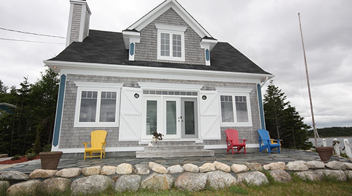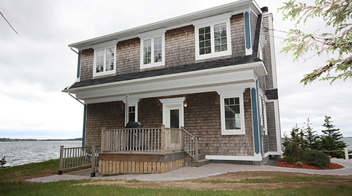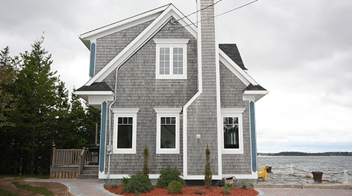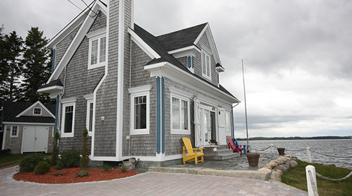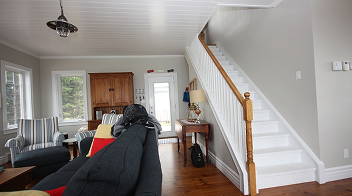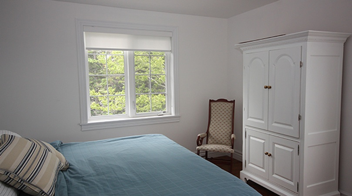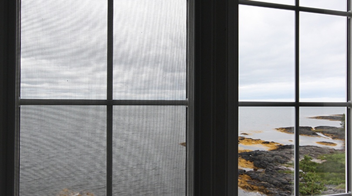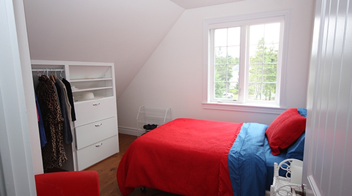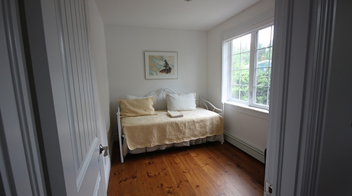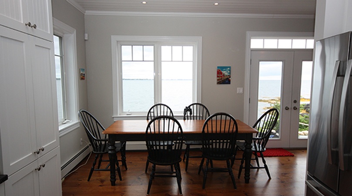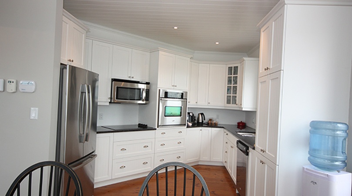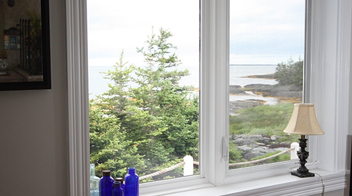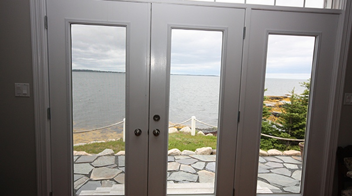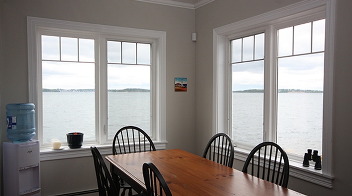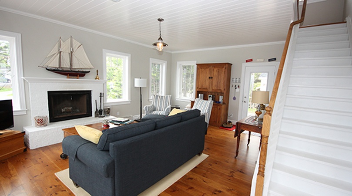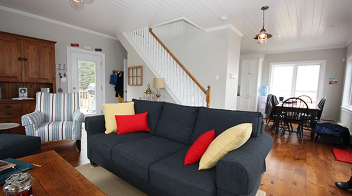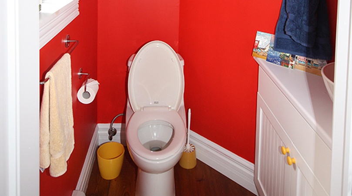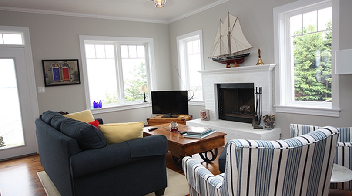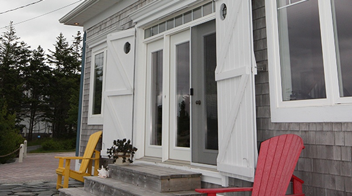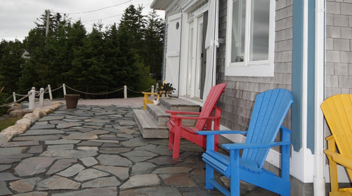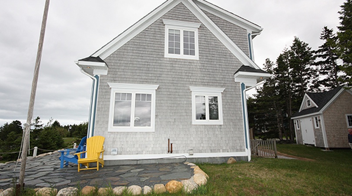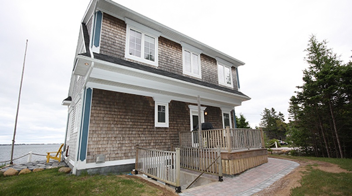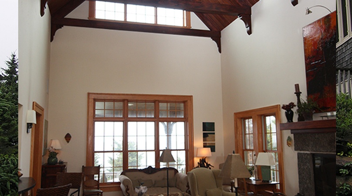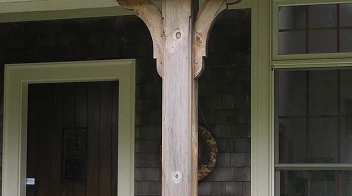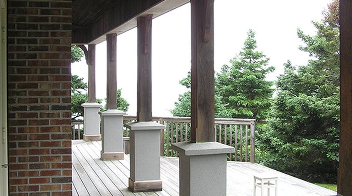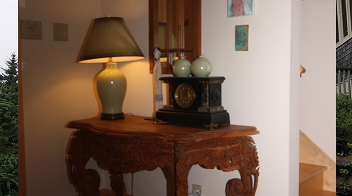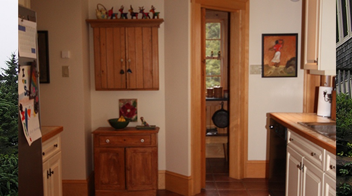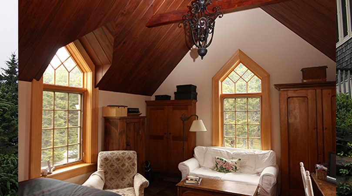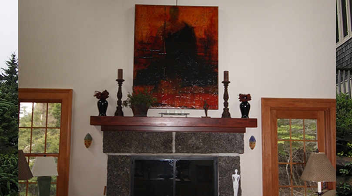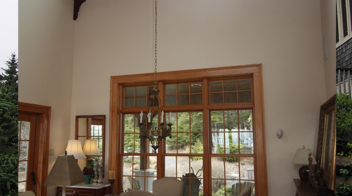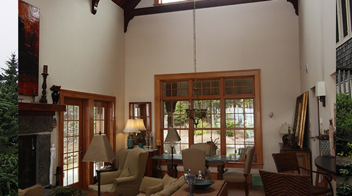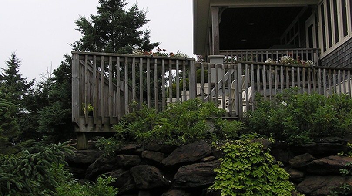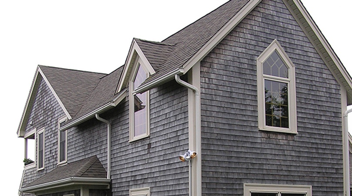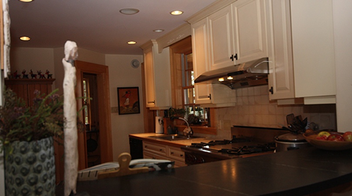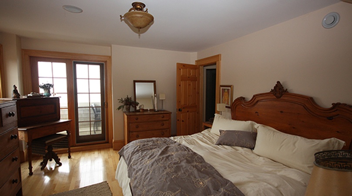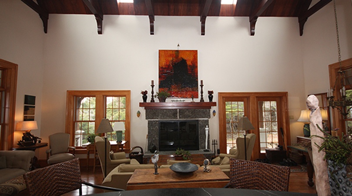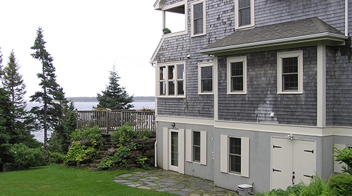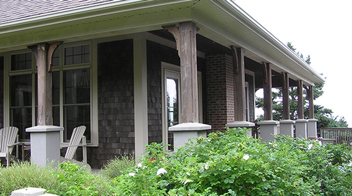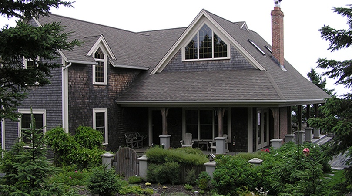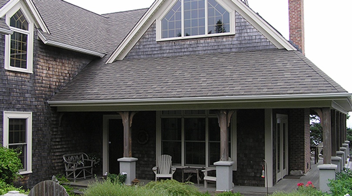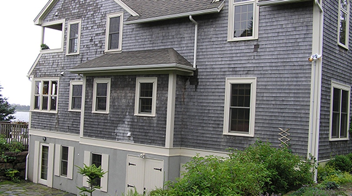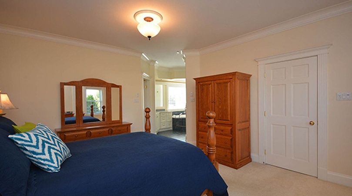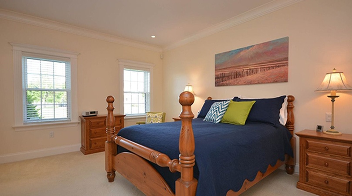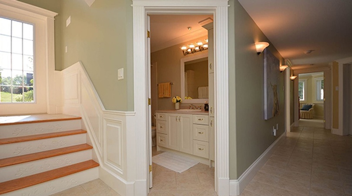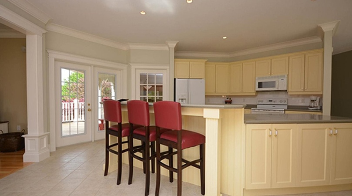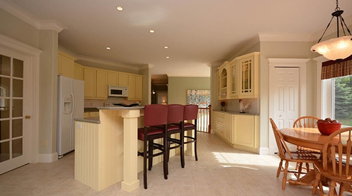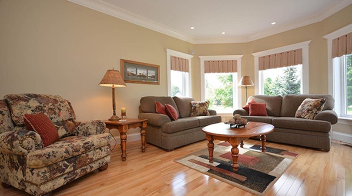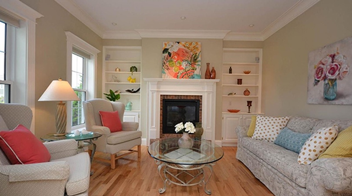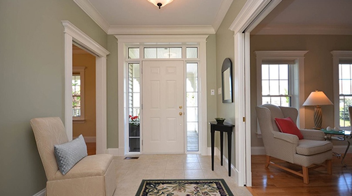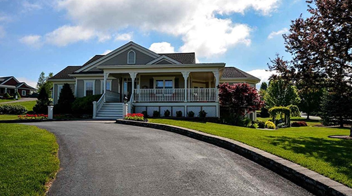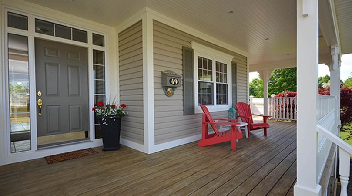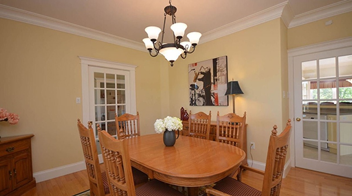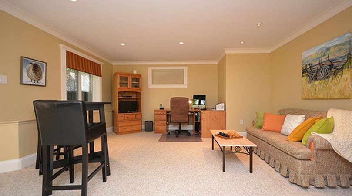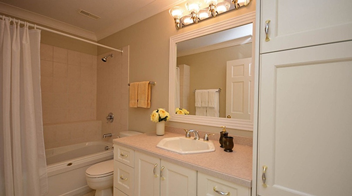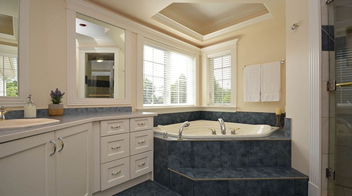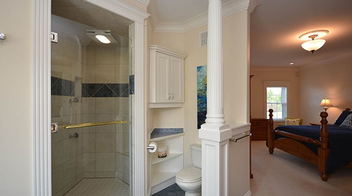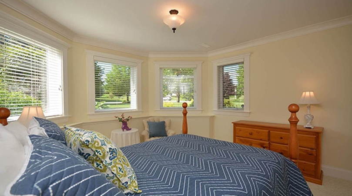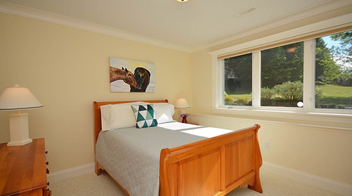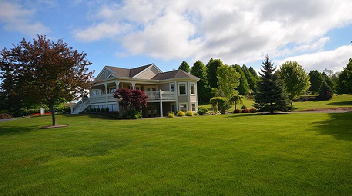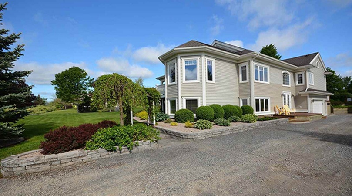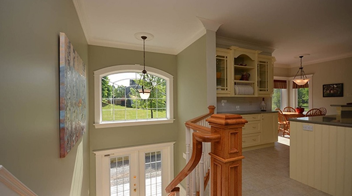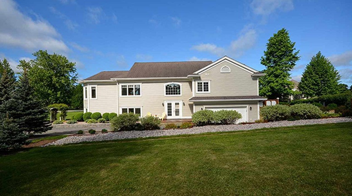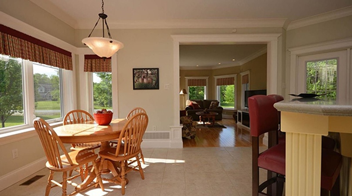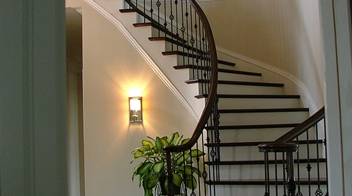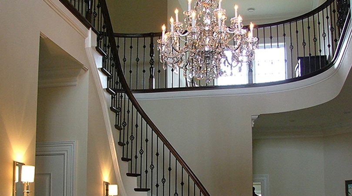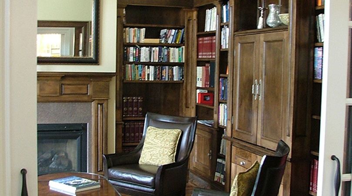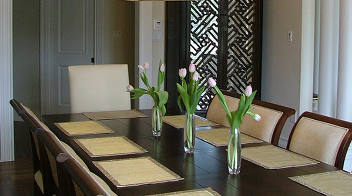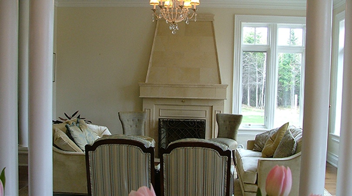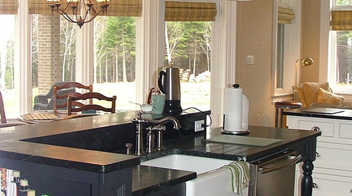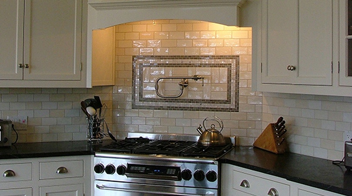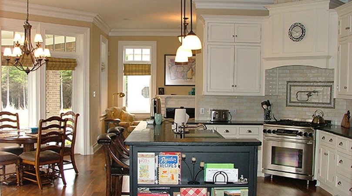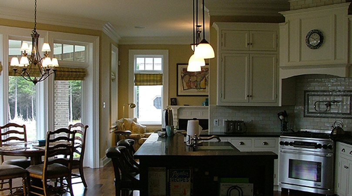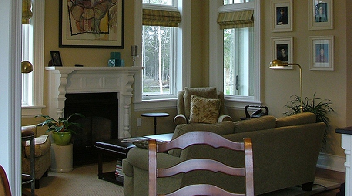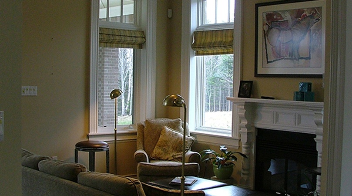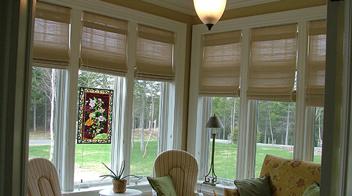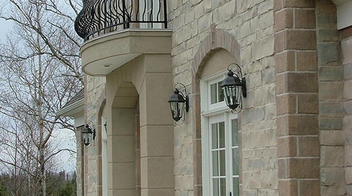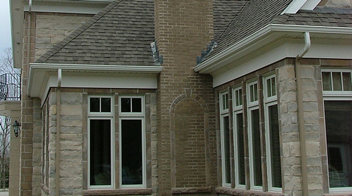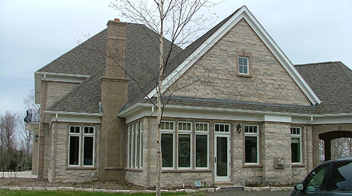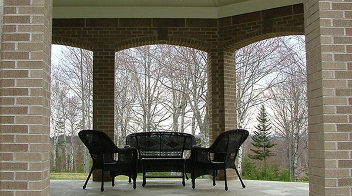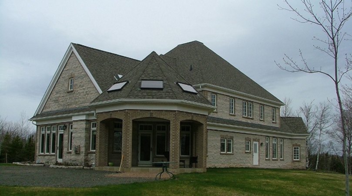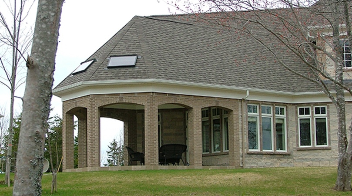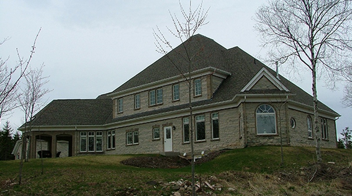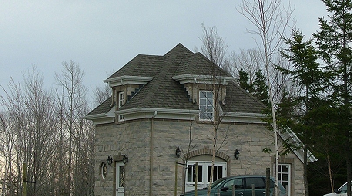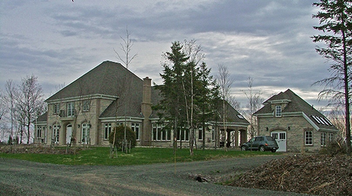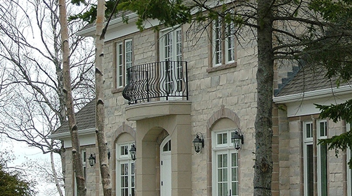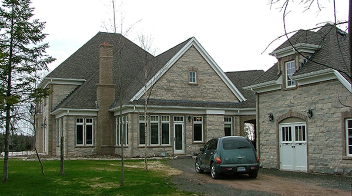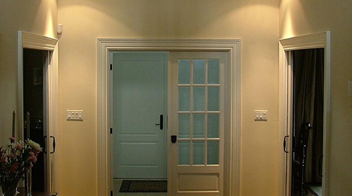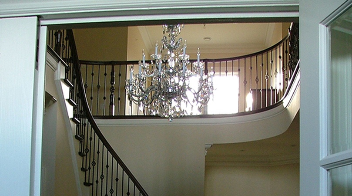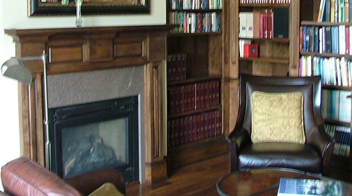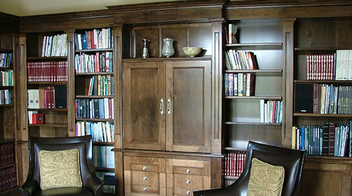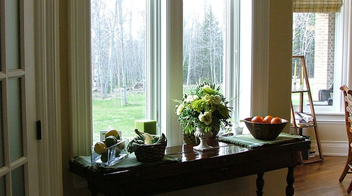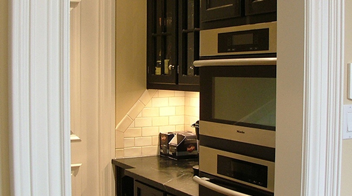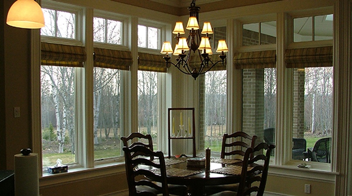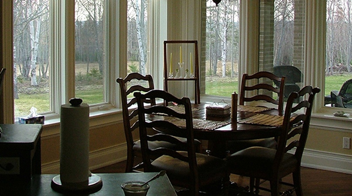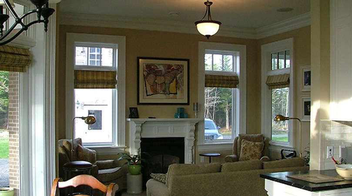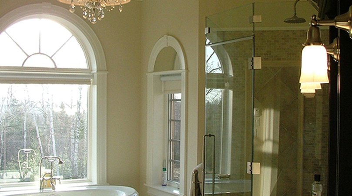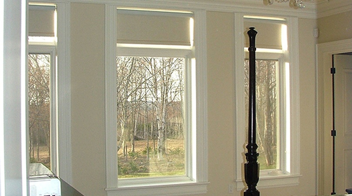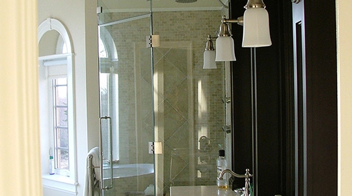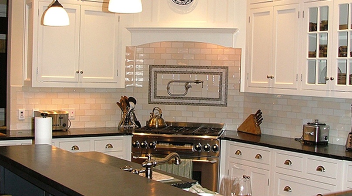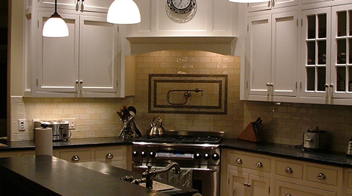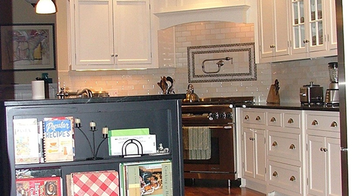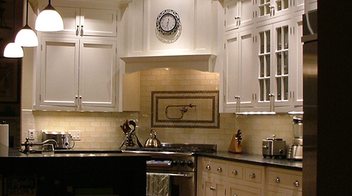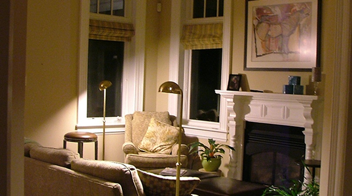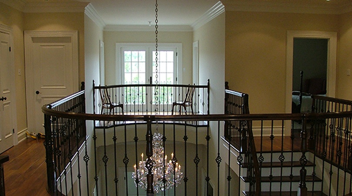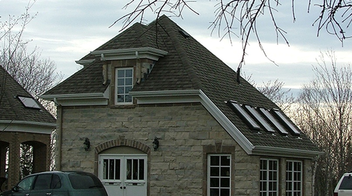Feltzen South Project
This 1.5 storey home was created on a small point of land protruding into Lunenburg Harbour and restricted in size to an existing foundation and new environmental restrictions. Within it’s modest open space concept, it is set up to captivate a view plane of the harbor and it’s rugged shore lines from every room, with hopes of catching a glimpse of the Bluenose as she sails by in her glory. The living area of the home enjoy the advantage of early morning sunrise to sunset light, while all of the 3 bedrooms enjoy either morning or evening light while the second storey bath room enjoys light most of the day.
Rosehead project
This home is situated on the hill above the cliffs overlooking the Atlantic Ocean. As you approach the house from the country lane, you enjoy the warmth and coziness of the design created by the blend of Country French Provincial and Atlantic Canadian home designs. As you walk through the front gated court yard to the front entry, you enjoy the welcoming warmth of the wrap around verandah with it’s post and brackets, wood soffits, cedar shake siding and traditional trim detail. As you enter the foyer, you feel the interior warmth of the home with the interior wood trim, doors and floor. As your eye drifts to the right you suddenly feel the greatness of the Grand Room, housing the Great Room and Dining Area, with it’s 16 foot high wall and vaulted ceiling enhance by the timber frame trusses and wood finished ceiling. Even with the large wrap around verandah this room enjoy fantastic light from the gable windows and skylights. This visual warmth is further carried though out the house with a simple beam and vaulted wood ceiling detail, in some of the rooms of the second storey.
Falmouth project
This home was designed for a retired couple with all of the necessary amenities located on the main floor with a semi open concept between the Kitchen, Nook and Great Room area. Sun light penetrates into these areas throughout the whole day with easy access from the Kitchen/Nook to the Sundeck/Verandah area located on the South West corner of the home. The main floor nine foot high ceiling along with the trim and finish sets up the space to compliment the Formal Entry, Dining and Parlour. The lower level has easy access to the exterior though the Sunken Courtyard off the Family Room. It also includes two extra Bedrooms, Bath, Mechanical Room and lots of storage between the Garage and Storage room.
Lanark Project
Country elegance at it’s best. This Country French Provincial home has all of the amenities, including its own Garden Shed with attached Green House to start the early spring plantings. Hidden in the lower level, you will find a Ball Room with its own Bar and Wine Cellar, along with Band Stand for the Quartet. Hidden in the back corners you will find a large Mechanical/Storage Room to support the Geothermal Heat Pump systems to maintain the comfort of the home. With these aging Seniors, physical health is important with a Home Gym, including a Sauna and Bath Room with Shower and Changing area. As you can see this home is set up for entertaining with the large formal eight foot wide Centre Hall, Dining and Great rooms with the convenience of the Ball Room and Bar below. Even the Kitchen has a Butler Pantry between it and the formal Dining Room for the convenience of serving dinner. The private areas of this home are open to each other with the Kitchen, Nook and Hearth Room for togetherness and also open to the large covered patio off the South corner of the home. Other private Get Away can be found though out the home with the Sunroom, Library and Private Home Office. The Master Bedroom Suite is located on the main floor, furthest from the living area of the home, encompassing a beautiful large Ensuite with early morning light blasting into it. The Master Bedroom Suite also has a large Walk In Closet/Dressing Room that would make most women jealeous. Upstairs there is 4 Bedrooms, 2 Baths and a large Storage Room. The Upper Hall is open to the Centre Hall below.

